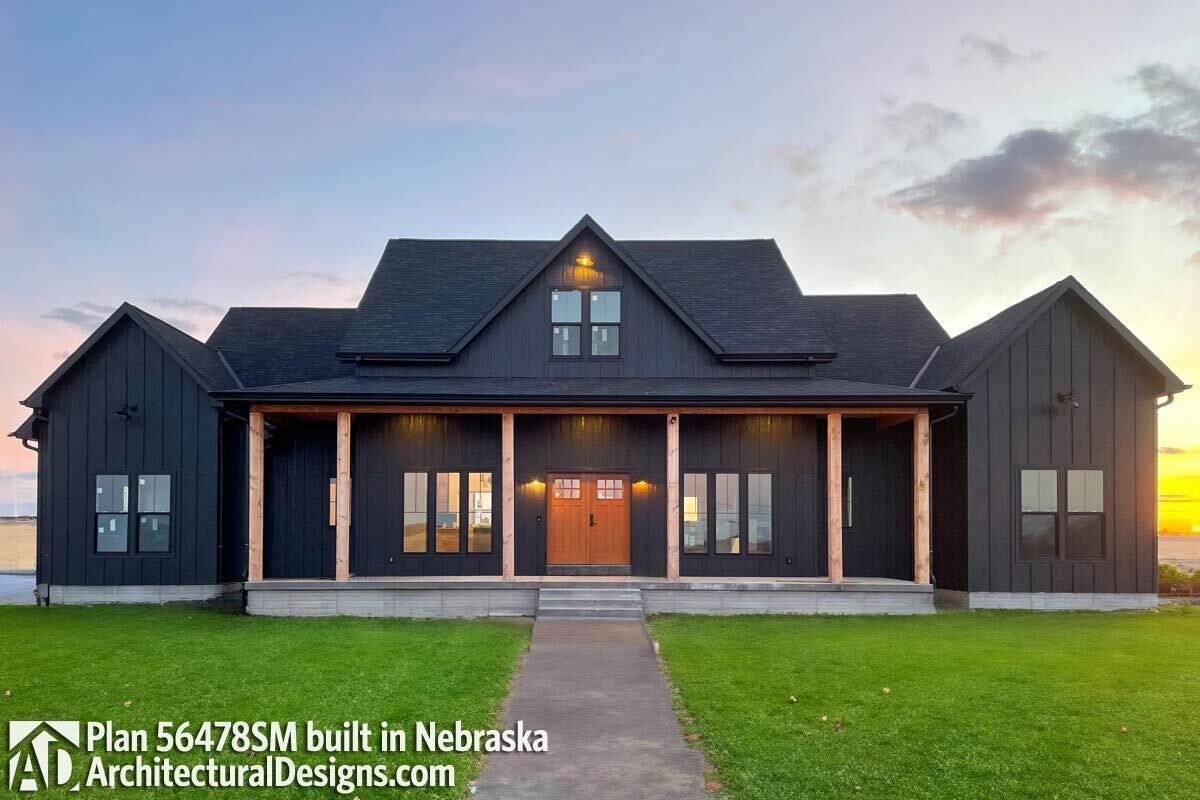Choosing the Perfect Floor Plan for Your New Home
Building a new home is an exciting journey, and one of the most crucial decisions you'll make is selecting the perfect floor plan. Your home's layout not only influences its aesthetics but also plays a significant role in functionality and overall livability. As a general contractor committed to turning dreams into reality, we understand the importance of a well-thought-out floor plan. In this guide, we'll walk you through key considerations to help you make an informed decision that suits your lifestyle and preferences.
Assess Your Lifestyle: Before diving into floor plan options, take some time to assess your lifestyle and future needs. Consider factors such as family size, hobbies, and potential changes in the coming years. Are you a growing family in need of extra bedrooms, or are you downsizing as empty-nesters? Understanding your lifestyle will guide you toward a floor plan that aligns with your unique requirements.
Define Your Spaces: Different floor plans offer varying layouts and room configurations. Begin by defining the essential spaces you need in your home, such as bedrooms, bathrooms, kitchen, living area, and any specific rooms like a home office or gym. This step will help you prioritize your needs and eliminate floor plans that don't meet your space requirements.
Open Concept vs. Traditional Layouts: Consider your preference for open concept or traditional layouts. Open floor plans are popular for creating a spacious and connected feel, ideal for entertaining and family gatherings. On the other hand, traditional layouts offer distinct rooms, providing privacy and designated spaces. Think about how you envision the flow of your home and choose a layout that suits your style.
Future Expansion: Anticipate potential future needs and assess whether the floor plan allows for expansion. Flexibility is key, especially if you plan to grow your family or accommodate changing circumstances. Look for designs that offer the option to add rooms or expand existing spaces without compromising the structural integrity of your home.
Consider Traffic Flow: Efficient traffic flow is crucial for a comfortable living experience. Evaluate the placement of rooms and how traffic will move through the space. Minimize bottlenecks and ensure a logical flow between high-traffic areas like the kitchen, living room, and bedrooms. A well-designed floor plan enhances the functionality and usability of your home.
Budget and Square Footage: Understand your budget constraints and evaluate floor plans based on cost per square foot. While it's essential to stay within your budget, also consider the long-term value and functionality that a well-designed floor plan can provide. Balance your desire for space with the practicality of your budget to find the right fit.
Choosing the perfect floor plan for your new home involves thoughtful consideration of your lifestyle, preferences, and future needs. As your trusted general contractor, we are here to guide you through the process and turn your vision into a reality. With a carefully chosen floor plan, your new home will not only be a reflection of your style but also a functional and comfortable haven for you and your family. To start brainstorming ideas, check out the following websites:
Architectural Designs or Monster House Plans
Below are two examples of different floor plans, but similar exterior looks:




